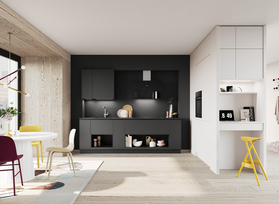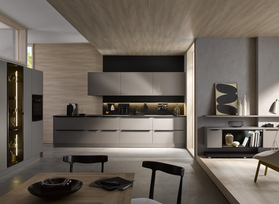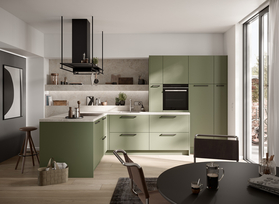Online kitchen planner - plan and design your dream kitchen yourself
Design your individual dream kitchen yourself! How do you do it? Quickly, intuitively and without obligation with our free 3D kitchen planner. You can use the software easily and free of charge on your computer, tablet or smartphone without downloading.
Which front do you prefer? Do you prefer handleless? Where would you like to place attractive cabinets? Plan your kitchen according to your own ideas or be inspired by our templates.
Plan your dream kitchen quickly and free of charge!
This is how kitchen planning works today - quickly and easily to the new dream kitchen!
With our kitchen planner to your dream kitchen
Plan and design your new kitchen online as a vivid 3D model. You can put together all the details yourself, right down to the smallest detail. Whether tall cabinets, wall cabinets, worktops, pull-outs or handles, our kitchen planner has a huge selection of options ready for you.
![[Translate to English:] Küchengalerie](/fileadmin/_processed_/8/7/csm_Header_kuechenplaner_01_79015bdf05.jpg)
Planning online - simple and secure
Plan your kitchen in a U-shape, as a classic L-shape, as a kitchen unit with or without wall units and integrate the desired electrical appliances. You will be surprised how homely you can make your kitchen planning.
Online kitchen planning with the kitchen planner has many advantages for you:
- Plan your own dream kitchen quickly and easily
- Use the kitchen planner free of charge
- Select and adapt ready-made kitchen designs
- View your kitchen as a 3D model
- Start planning your kitchen without registering
- Save or print out your finished kitchen design

From planning to the finished kitchen


Plan your kitchen freely - here's how
For free planning with the online kitchen planner, you need the correct dimensions of the available space for your new dream kitchen. You should think about what shape of kitchen you want in advance. Then go to the kitchen planner and enter the corresponding measurements.
Now place windows, doors, heaters and connections in the right places. Then design the walls, floors, doors and other room objects. Once the room has been built according to your wishes, it's time for the furnishings.

You have two options for planning your dream kitchen - either use our online kitchen planner or have a Häcker kitchen planned directly on site in the kitchen studio.
Plan your individual kitchen freely
![[Translate to English:] freie Planung](/fileadmin/images/campus/schulung_skizze.jpg)
Quickly save the kitchen design now - so you have the option of giving your dream kitchen the final fine-tuning at a later date. You can create and save up to three different kitchen designs with our kitchen configurator.
Talk to your consultant in your local kitchen store to find out whether your design can be realised technically or whether any adjustments are still necessary. The kitchen experts will then be happy to calculate the budget you need to plan for the realisation of your dream kitchen.
Be your own kitchen planner and design your dream kitchen in just a few steps - our planning tool makes it possible.




